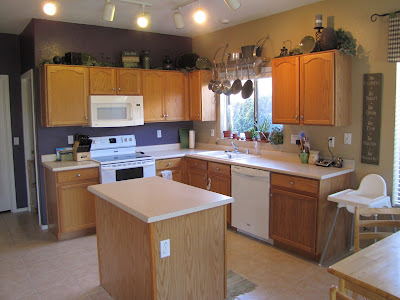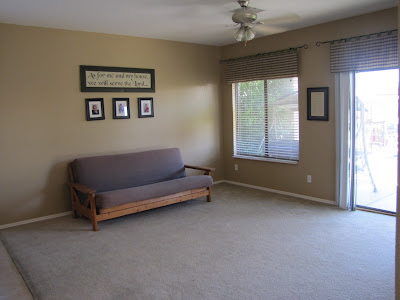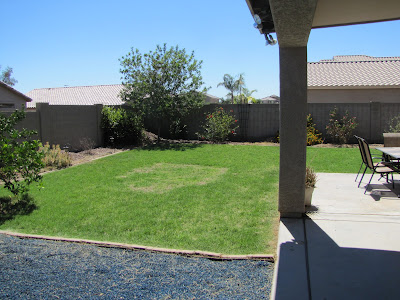My kitchen. I think my favorite thing about my kitchen was the pot rack, which we took with us and installed in our new home.
I have many happy memories in this kitchen though--meals prepared and shared with friends and family.
This is the family room, which for most of our time in this house held our couches and TV.
We spent a lot of time together in this room. It is where my children learned to crawl and walk.
The front room generally housed the ping pong table, and an unwanted assortment of toys that trickled down the stairs. For about six months before we moved, however, it held our couches and TV.
We painted this room red years ago, with plans to get some matching furniture at some point. That never happened, and when we moved our purple and green furniture in here, it didn't look so good, but we were not interested in repainting, especially considering just how many coats of red we had to put on the walls in the first place.
This was the chandelier in our entryway. The builder had no light here originally, but we had them wire it for one and then our friend Curtis Gardner came over one evening to help us hang the light from the 20 foot ceiling, with a completly inadequate and prequarious ladder situation.
The view looking down at the entryway from the loft area upstairs.
The nursery, or most recently, Finley's room. This is the room I had the hardest time leaving behind. All of my babies have lived in this room when they were little, and I remember when Keith and Curtis painted it and Brandon Slinker helped with the chairrail to get it all ready for our babygirl Sareny Agnes.
I rocked all of my little babies to sleep in this room, and the night before we moved, I brought each child in and rocked them one last time in this room.
Isaac's bedroom, which we painted just last September/October.
Sareny's girly room, which we finished painting last August the weekend before she started Kindergarten.
I think she was a little bit sad to leave her cute room behind.
The loft, or toy room. Had a couple of orange accent walls.
Our master bedroom. I remember painting this room when Sareny was a baby, and trying to steal moments to paint when she wasn't screaming her head off. Cuz let's face it, if she was awake, she was screaming her head off. Other things to note about my room--The dresser and nightstand were my mom and dad's from when they were first married. They were originally a garish 70's wood color, but we painted them white and added the knobs, and I thought they looked like something you would get at pottery barn. The painting on the wall of the Las Vegas temple was done by my high school Algebra teacher.
I also have had a difficult time leaving our finished backyard. I loved having a swingset and grass, and it is hard to have just dirt and rocks right now.
Our back patio. We added the uncovered part before Sareny turned two.
I loved watching the ash tree in the corner getting bigger. The dead spot in the lawn is from our bounce house which we left set up there for too long...
This house had a pretty big side yard, which was really nice. At times I had a little garden area to the left of what shows in the picture.
And that was pretty much our house. When we were showing it to the lady who is renting it right now, she seemed to really like it, especially the backyard and the painted walls. She asked more than once, "And why are you-all moving?" It was kind of gratifying to have someone else appreciate a space that you tried to fix up and take good care of.
I did love this home, and just looking at all these pictures is making me feel a little bit homesick for it right now. However, I really love our new home and neighborhood, and we are excited to be getting settled in here. I'll post some pictures of our new home soon. And by the way, I think you can tell from this post that I am just a little bit sentimental. It's just part of who I am.





































